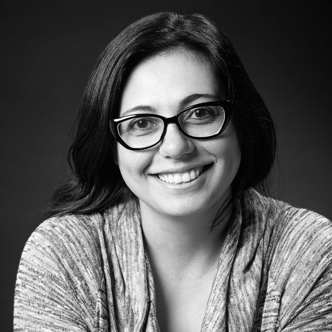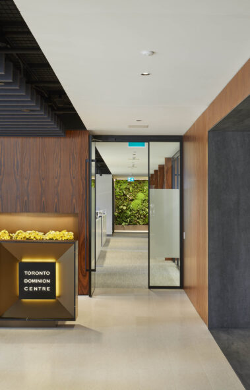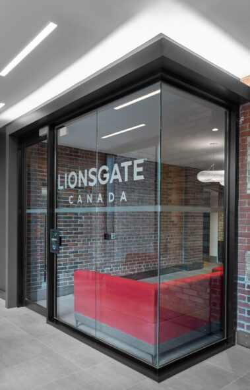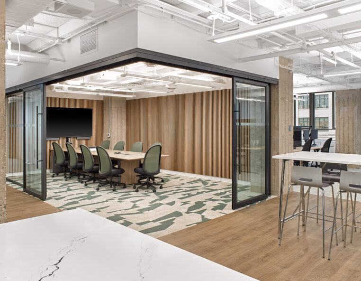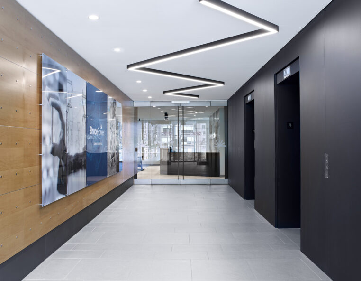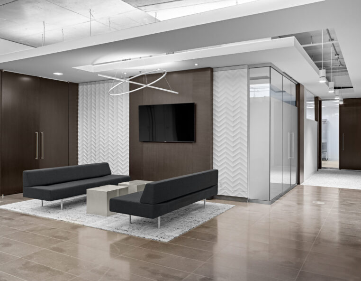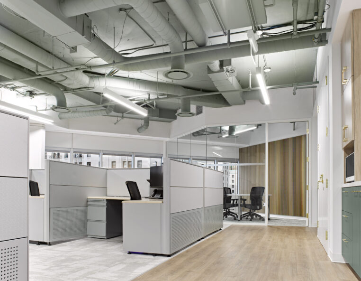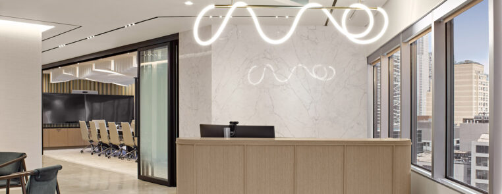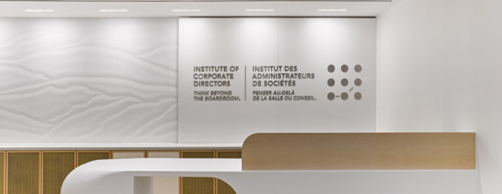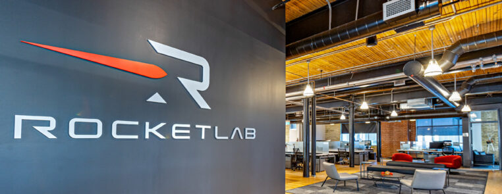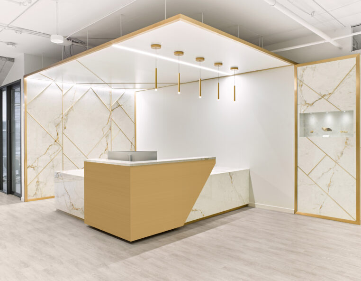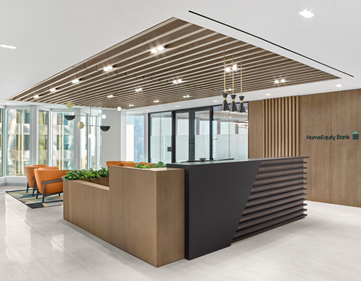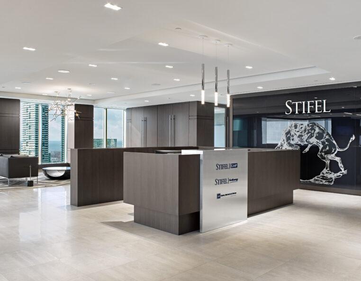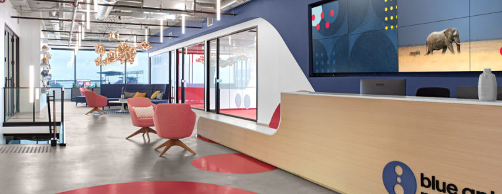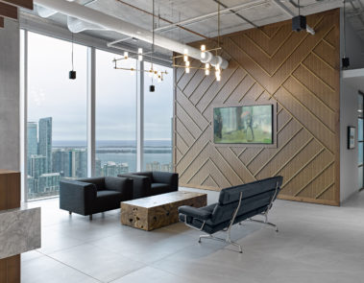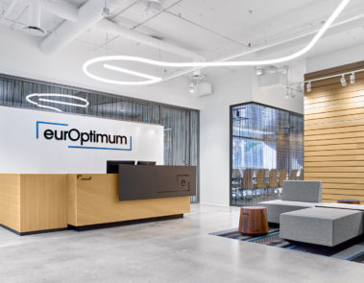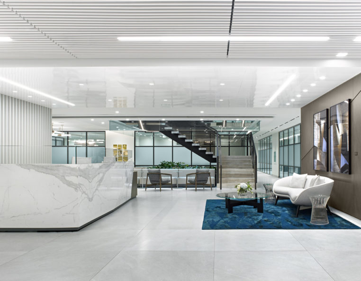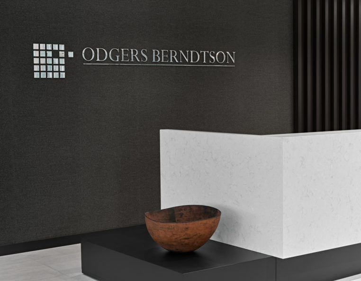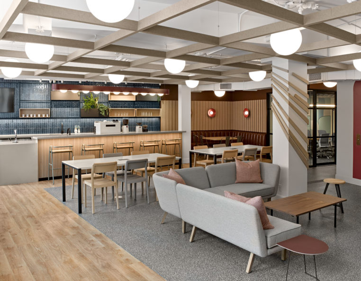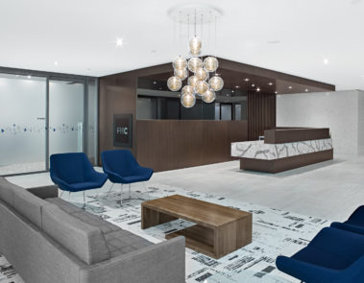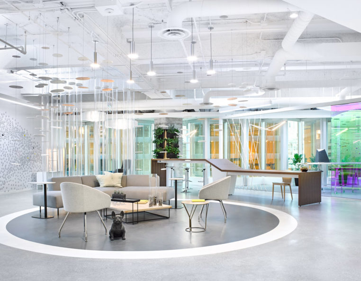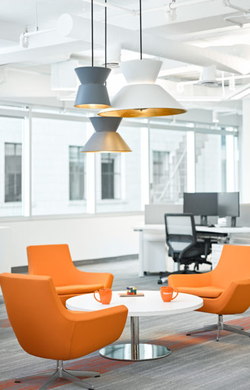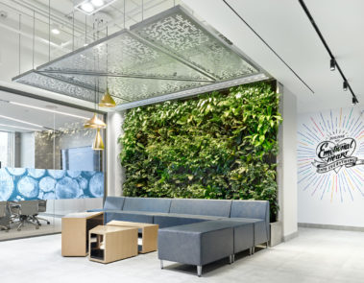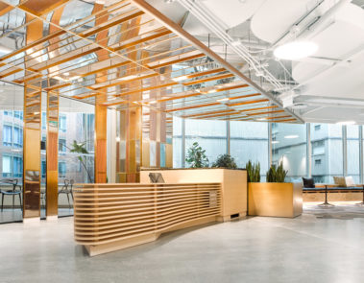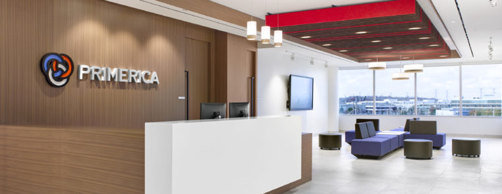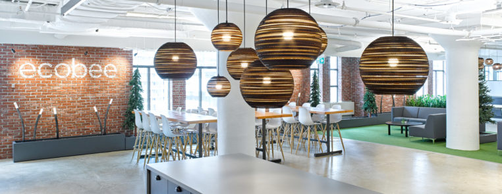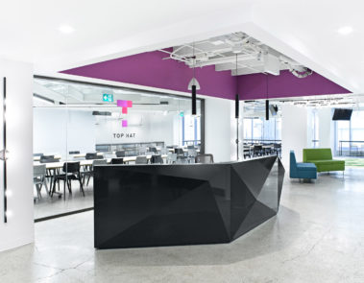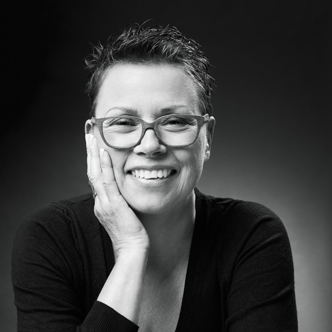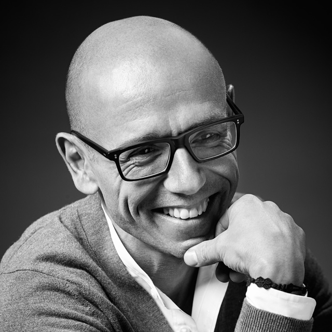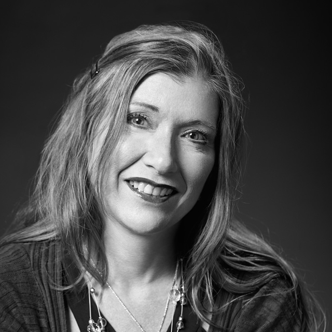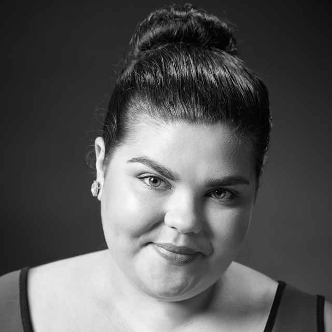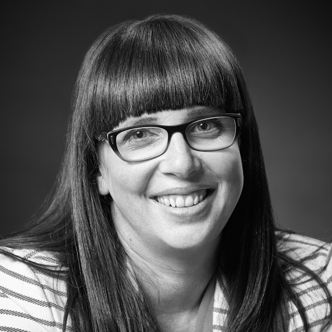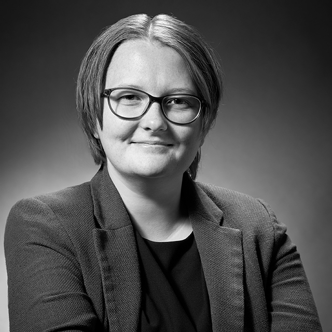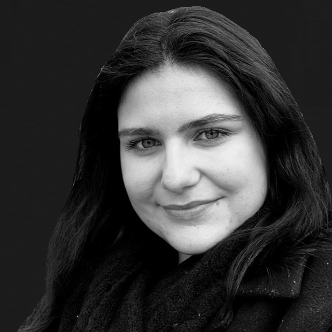Design by Process
At Ray, we design by process. We help the country’s most successful organizations create spaces that work. We’ve done this by listening to their challenges. Managing their needs. And getting to know them on a first-name basis.
Our leadership team’s expertise balances the pillars of our business – design and project management – that we apply to the following services:
INTERIOR DESIGN
From new builds to reconfigurations, we creatively maximize the use of building systems, finish materials and spatial relationships to create highly productive commercial spaces.
Our reflective design approach ensures that the space created addresses and optimizes your workflow and takes inspiration from your brand.
PROJECT MANAGEMENT
From budgeting to scheduling to procurement to cost control. Ray ensures every aspect of the project goes according to plan.
Nothing is lost in translation, which is why our drawings and tender documents are noted as some of the best in the business.
RELOCATION MANAGEMENT
Big moves have the potential to become big headaches. We know how critical it is to plan a renovation or relocation in ways that minimize downtime and maximize efficiencies.
Our relocation programs supervise all aspects of your move, from site supervision, bidding and negotiations, move administration and communication with staff, moving crews, landlords and installers.
PRELEASING SERVICES
We leverage our expertise in commercial interiors to provide landlords, real estate brokers and property managers with strategic counsel and a clearly defined structure for leased spaces.
This includes feasibiliy studies, lease database development and maintenance, tenant design criteria and building plate analysis.
PRODUCT SPECIFICATION
We manage the refurbishment, specification or custom creation of systems furniture, desks, credenzas, shelving, filing and seating solutions to maximize the flow of your space.
Because we don’t buy or sell furniture, we can be truly objective when it comes to recommending the right solution based on the design and your budget.
STYLIZATION
Workplace design has changed a lot in the last few years, the new hybrid workplace brought to the forefront a shift that had started before covid: the need to make the office feel more like home. The new workplace requires attention to elements that were considered “decorating” rather than design in the past, things have changed and in response to that need we offer Stylization services.
Stylization is the inclusion of artwork, plants, objects, textures and other design elements that bring a space to life. It can be added to new or existing spaces, ideally part of the initial design process.
3D VISUALIZATION
3D Visualization is becoming an industry standard. The more our clients understand the look and feel of our designs, the more comfortable they’ll be at making decisions. Having a clear understanding of the design intent before construction begins is the best method to significantly reduce the risk of unnecessary changes.
A design presentation in 3D could be a fly-through video or multiple perspective views of your project. At Ray, we have staff experienced in digital editing, lighting effects, complex polygon modelling, particle systems material development and texturing. We use 3ds Max as our main modelling software with various rendering engines and composition programs that are tailored for the project.
Ray Creates Space
Whether it’s a boutique office under 10,000 sq ft or a facility over 100,000 sq ft, Ray specializes in commercial interiors that work. Our clients come from a range of industries, including finance, public sector, manufacturing, professional services and technology.
This expertise has made us the go-to strategic partner for tenants, landlords, real estate brokers and property managers across North America. Here are a few highlights:
TDC Management Office, Toronto
CORPORATELionsgate Canada, Toronto
CORPORATEStewart Specialty Risk Underwriting Ltd, Toronto
CORPORATEOxford Properties Model Suites, Toronto
CORPORATEBruce Power, Toronto
CORPORATESuperior Plus, Toronto
CORPORATEThe Pentacon Group, Vaughan
CORPORATEOxford Properties Model Suite, Toronto
CORPORATELeading Insurance Company, Toronto
CORPORATEInstitute of Corporate Directors, Toronto
CORPORATERocket Lab, Toronto
CORPORATEGold Mining Company, Toronto
CORPORATEHome Equity Bank, Toronto
CORPORATEStifel Canada, Toronto
CORPORATEBlue Ant Media, Toronto
CORPORATEMathews Dinsdale & Clark LLP, Toronto
CORPORATETake 5 Productions, Etobicoke
CORPORATEeurOptimum, Toronto
CORPORATEAsset Management Company, Toronto
CORPORATEOdgers Berndtson, Toronto
CORPORATERose Rocket, Toronto
CORPORATEFiera Capital Corporation, Toronto
CORPORATECormark Securities Inc., Toronto
CORPORATEOxford Workplace Innovation Challenge, Toronto
CORPORATEVeeva Systems Inc., Toronto
CORPORATEThe Daniels Corporation, Toronto
CORPORATEDentsu Aegis Network, Toronto
CORPORATEPrimerica Financial Services (Canada) Ltd.
CORPORATEEcobee, Toronto
CORPORATETop Hat, Toronto
CORPORATE3D Visualization
CORPORATE
Coming Soon
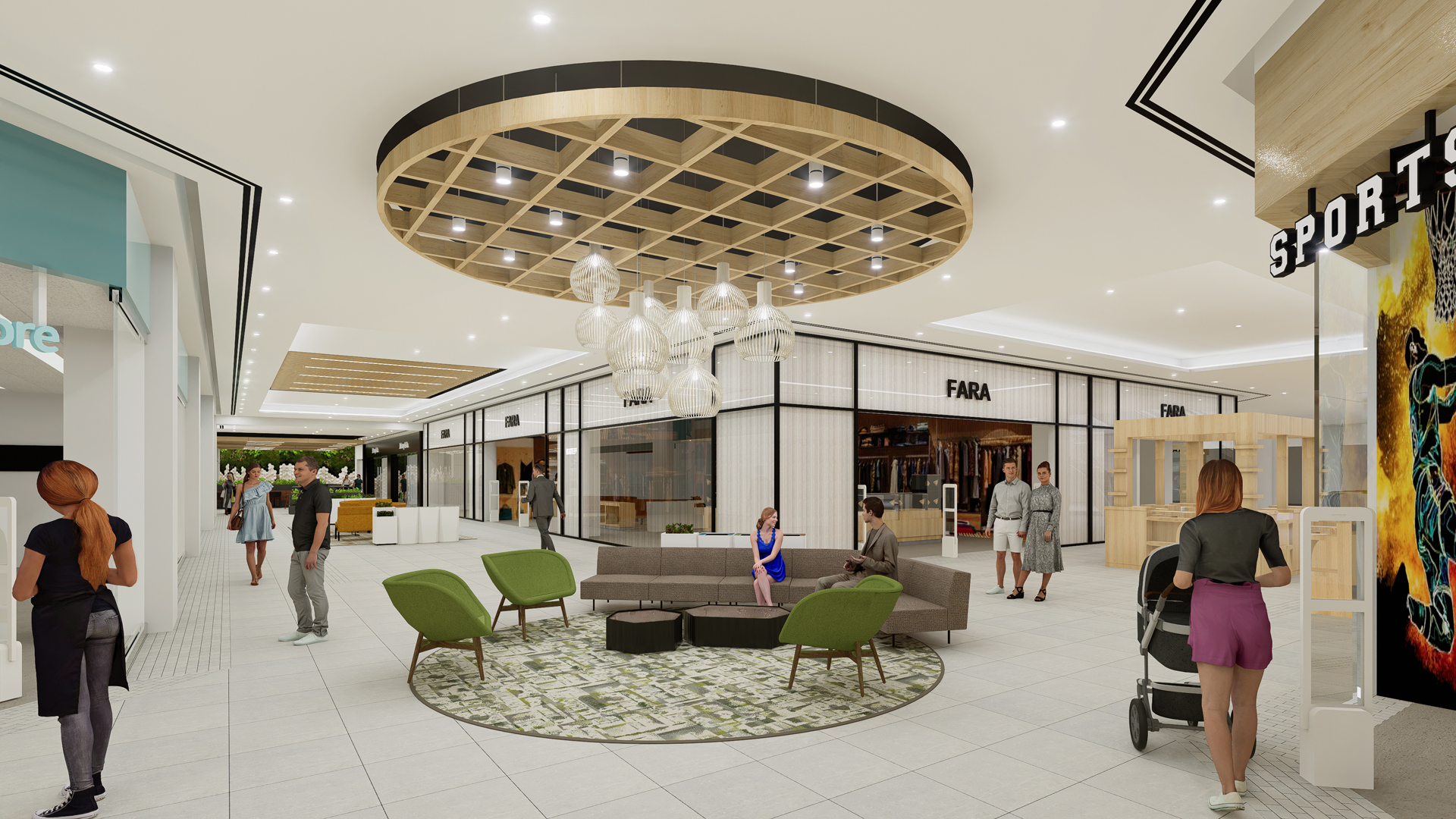
Food Court Project, Toronto
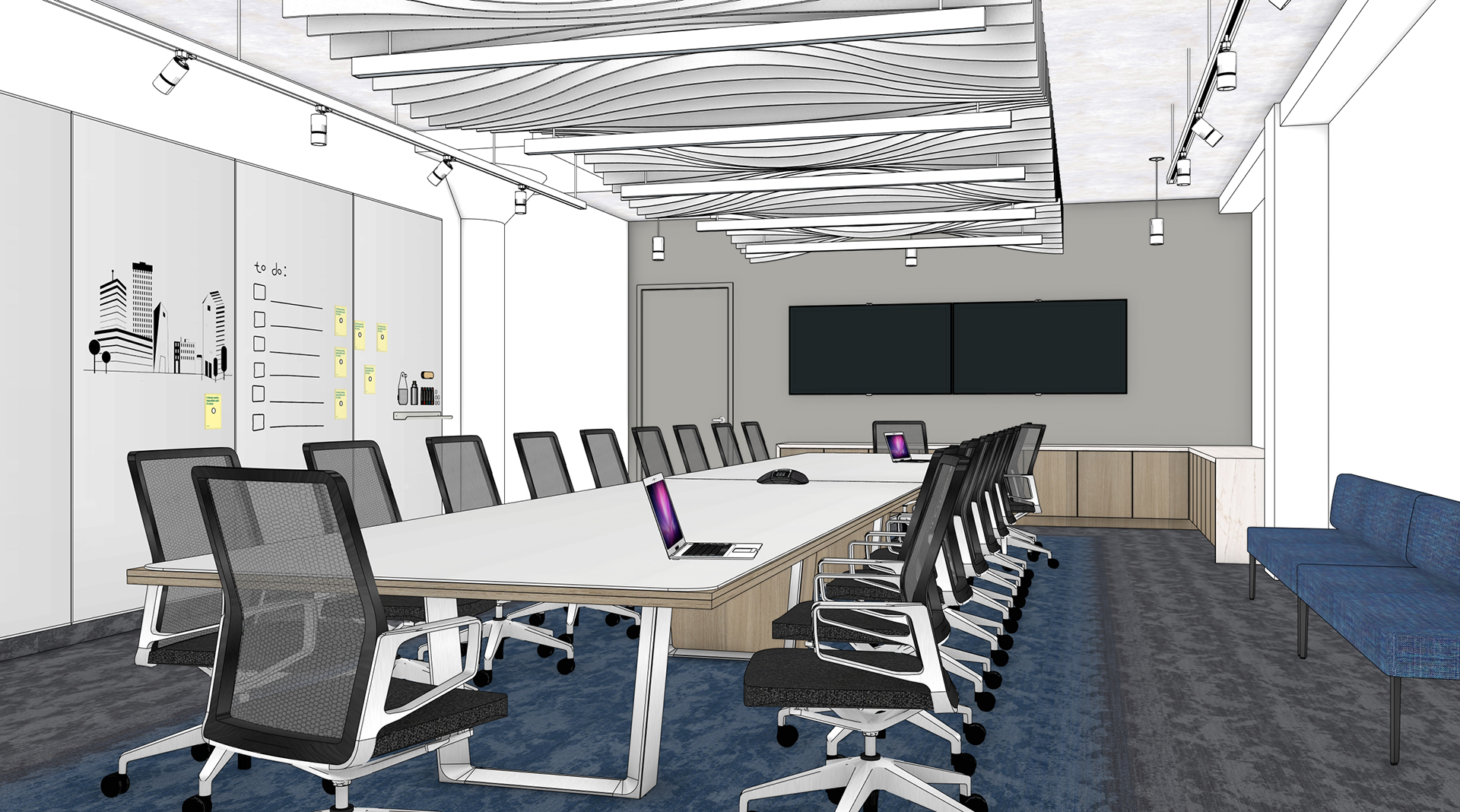
207 Queens Quay West, Toronto
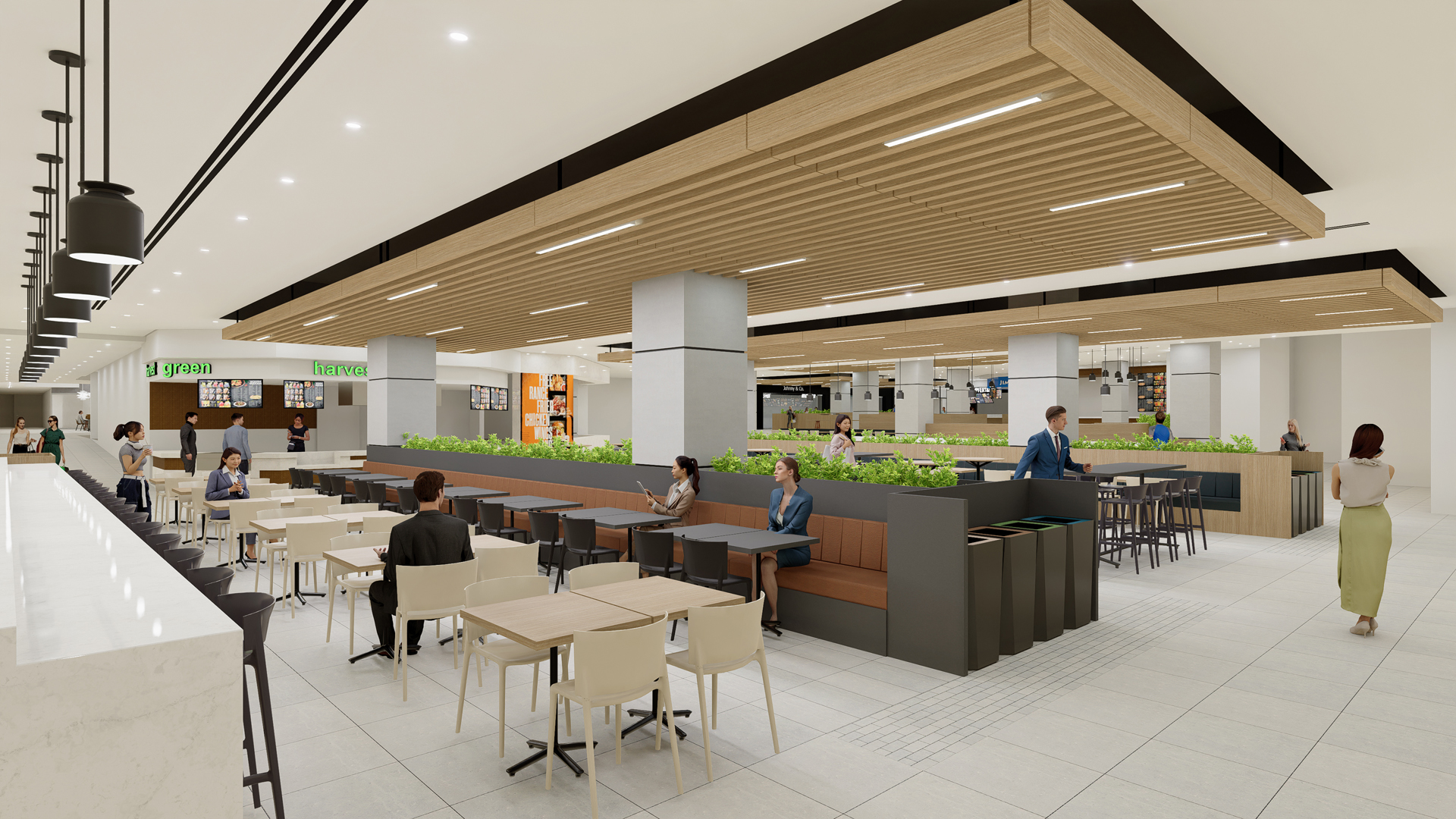
Food Court Project, Toronto
Our Team
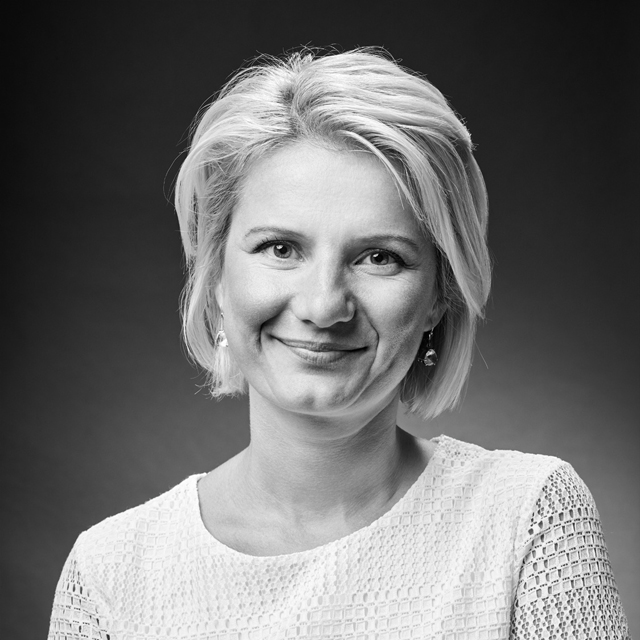
Kasia Bednarek
Designer
“Great design starts with great listening and storytelling. I believe that the design of a great space is when a space is holistically designed to express the client’s present story and future vision, expressed in a three-dimensional workplace that’s both stimulating and high performing.”

Shann Pinto
Systems Administrator
